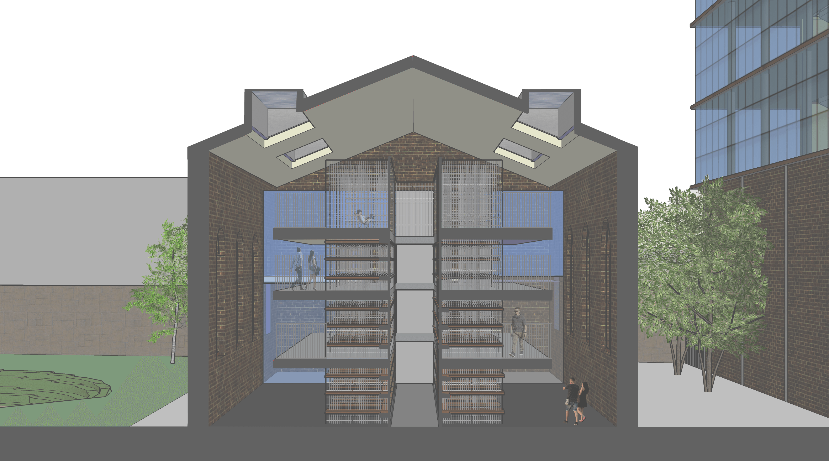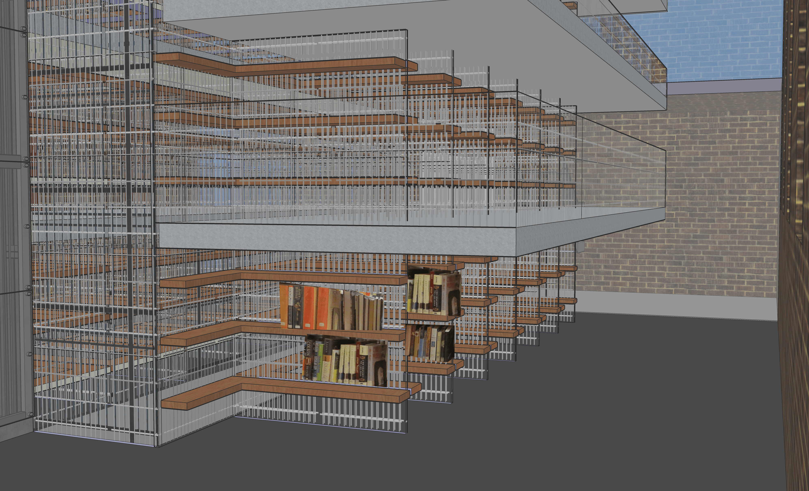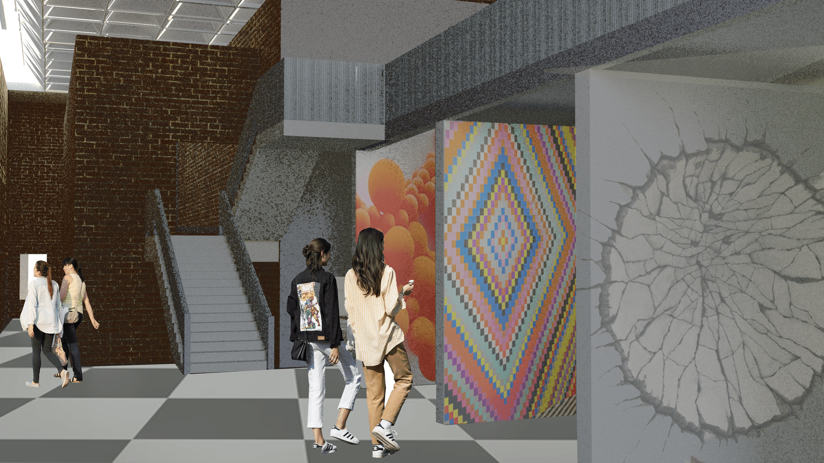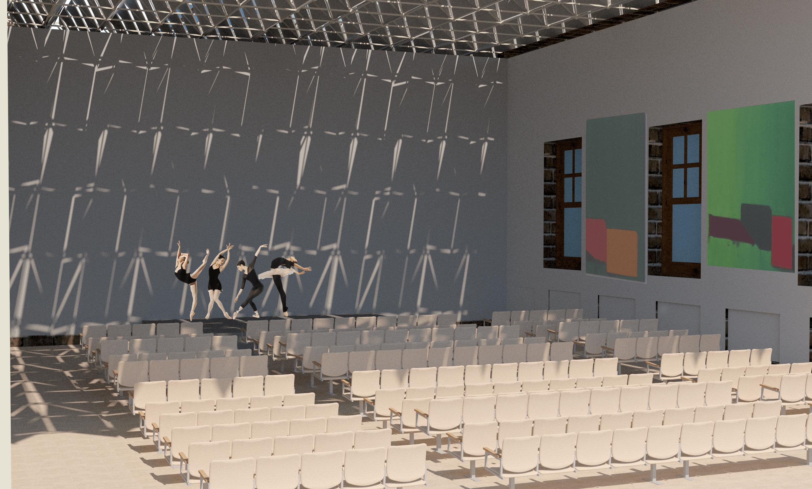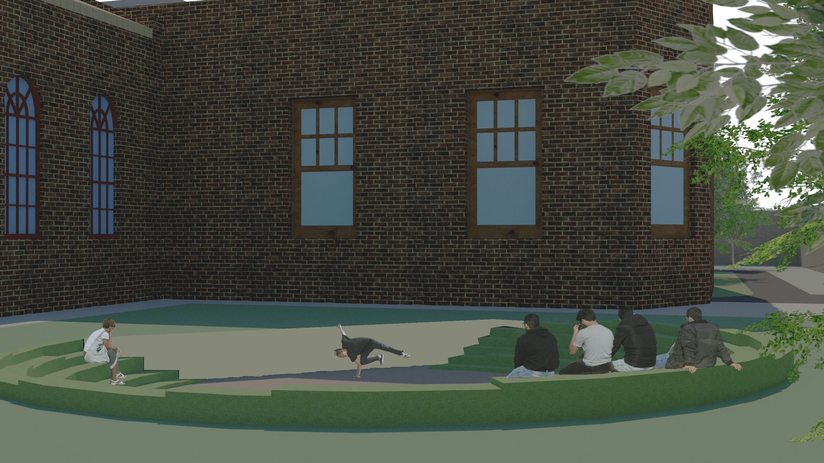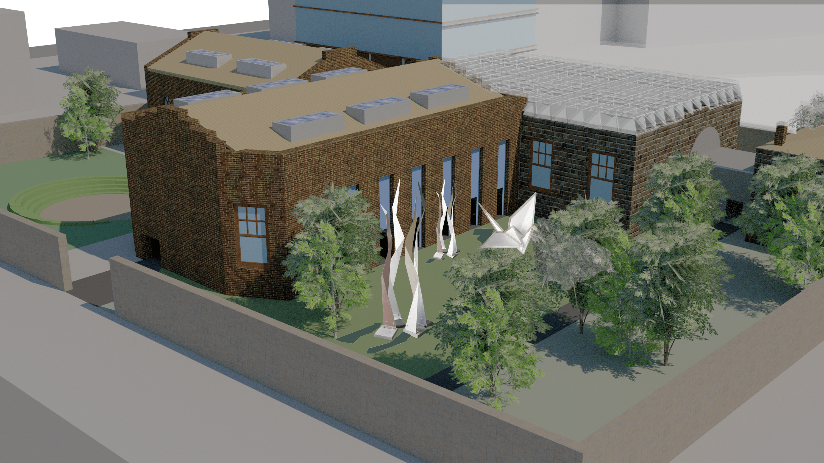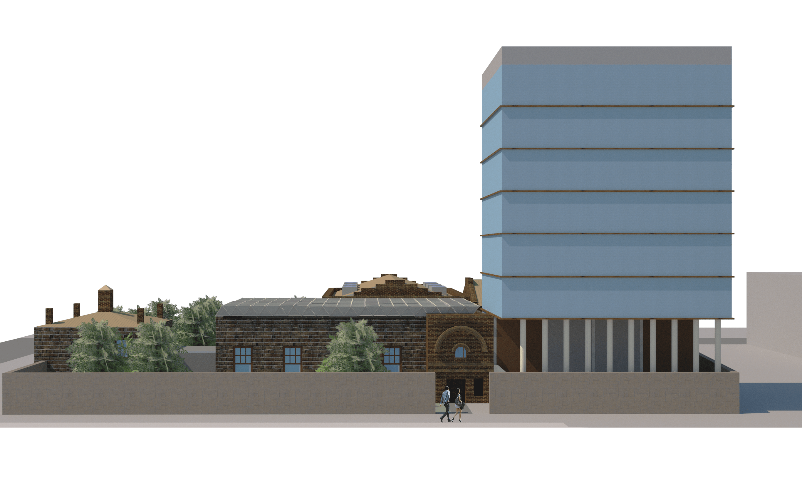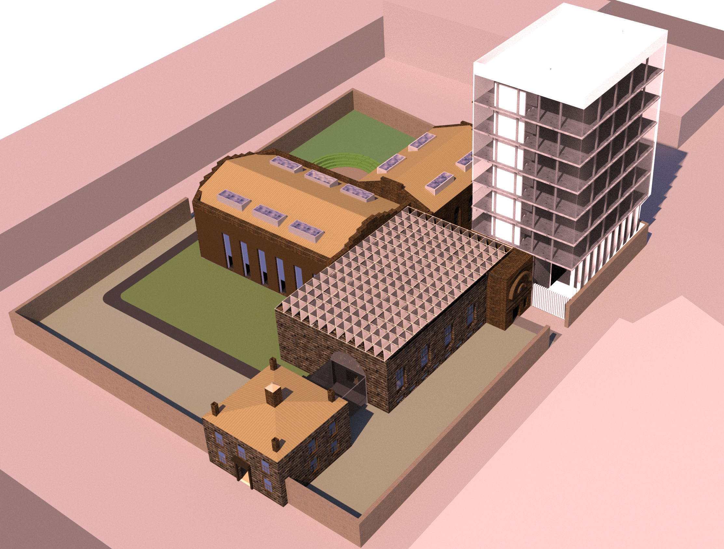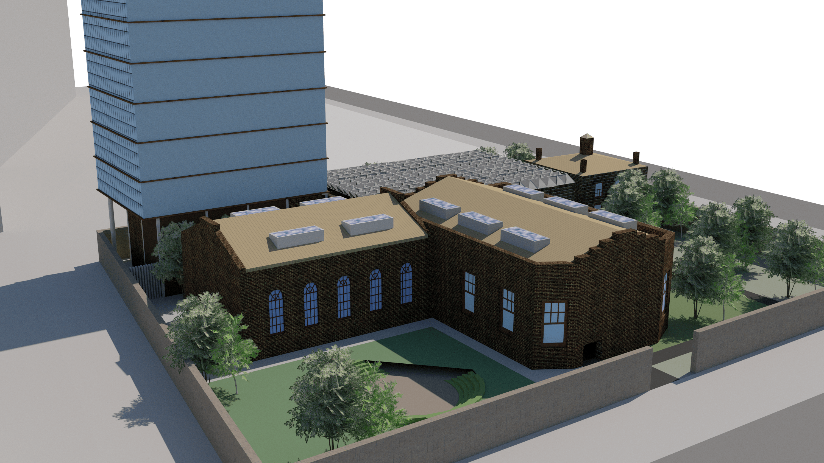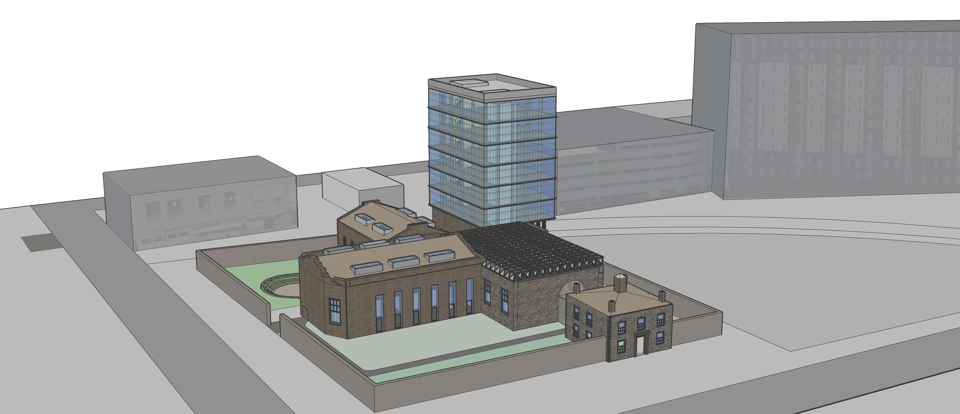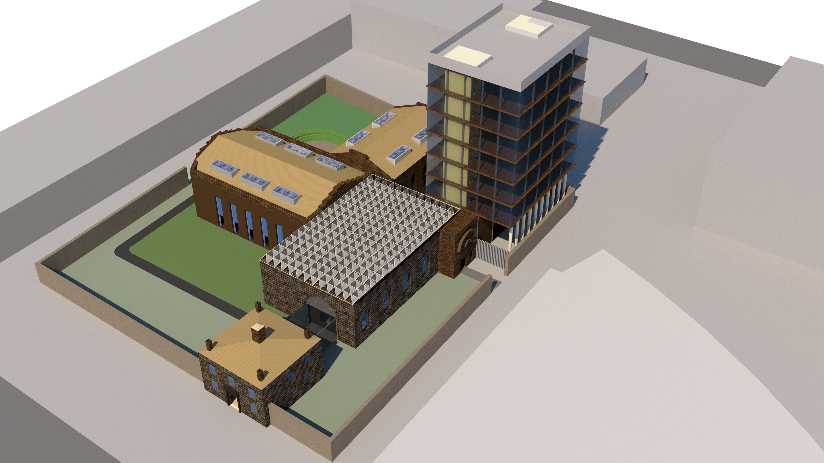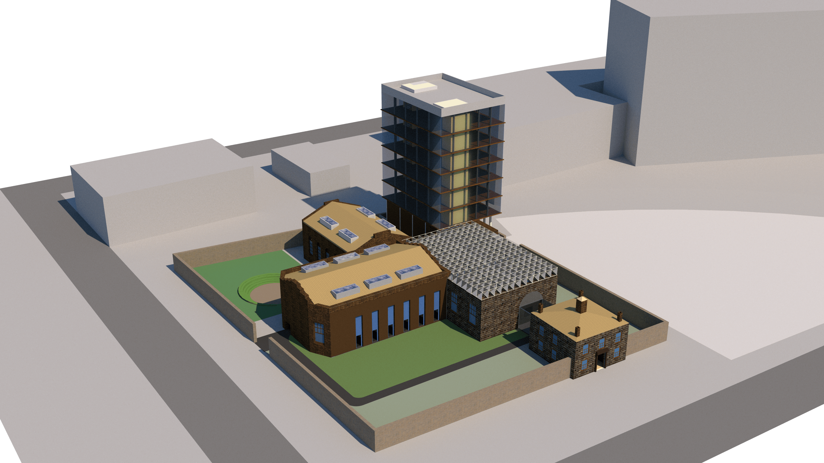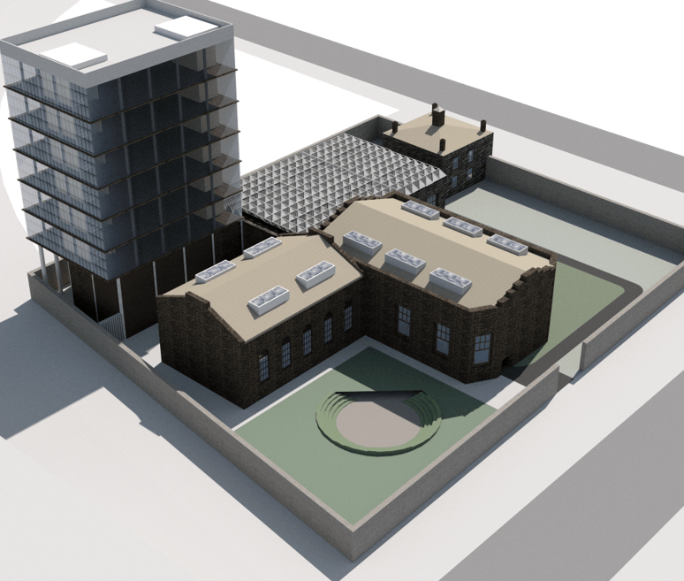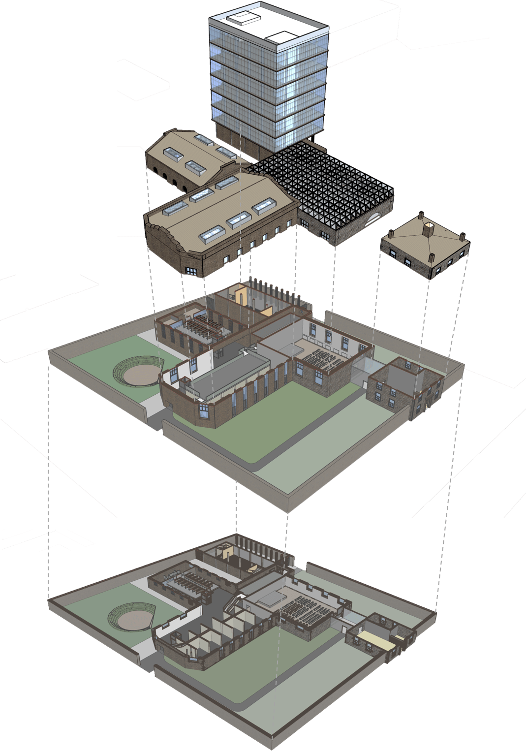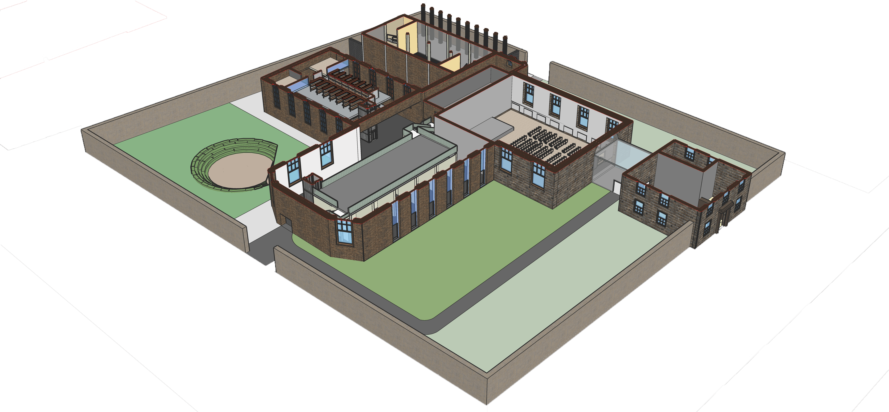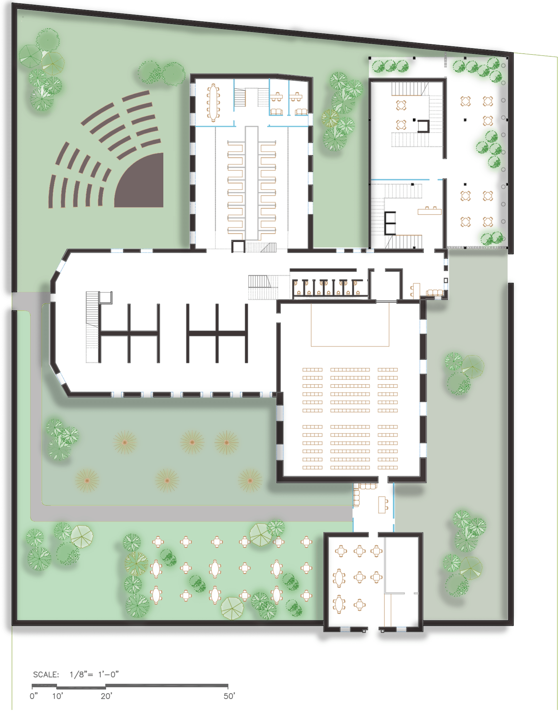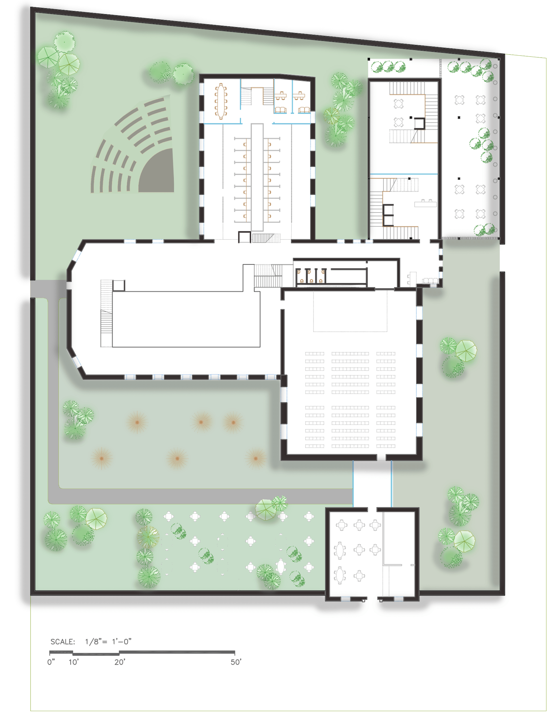Through this intervention, I’ve tried to preserve the historical skeleton of the jail site while adding new functions that allows the university community, neighboring residents, visitors, and artists to come together and have a dialogue.
NJIT School of Art and Design
A Multipurpose Educational Hub
The jail site lies at the edge of the campus of NJIT, which is one of the stakeholders and potential decision-makers for the site.
In 2008, NJIT inaugurated the School of Art and Design, which is currently sharing space with the architecture department. My plan is to house this program within the jail site. I intend to have a flexible space for exhibitions that might include the social history of the site. In this manner, a new 8-story building could be developed to house the NJIT School of Design and the jail site becomes a practical training ground for design students to collaborate and give back to the community.
I’ve divided the different wings of the site to house the main college building, library, auditorium, and café. The steel jail cells could be repurposed into library stacks and reading booths, as seen in the drawings. The outdoor area could be converted into a sculpture garden to complement the exhibition gallery.
Through this intervention, I’ve tried to preserve the historical skeleton of the jail site while adding new functions that allow the university community, neighboring residents, visitors and artists to come together in dialogue.

