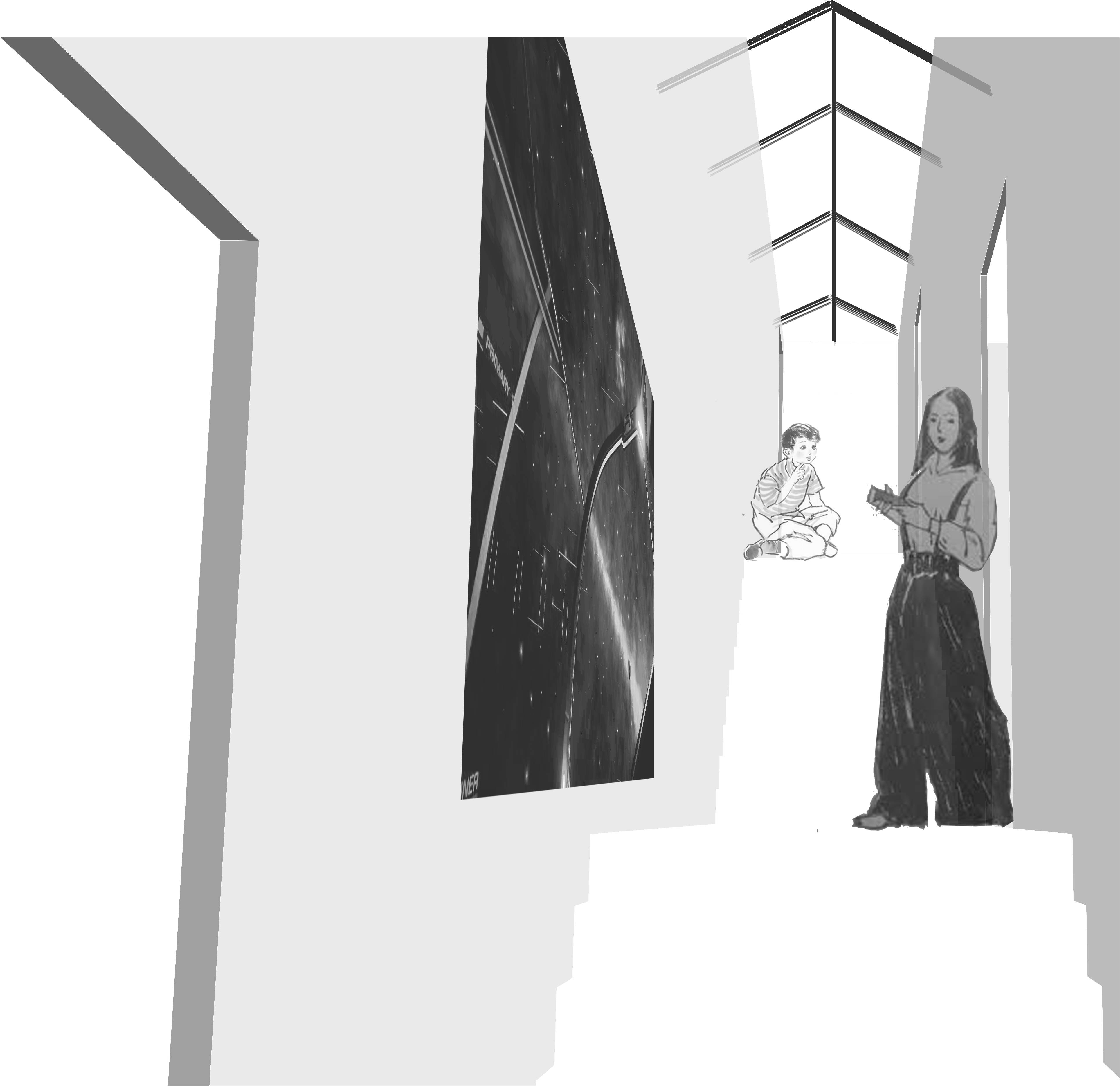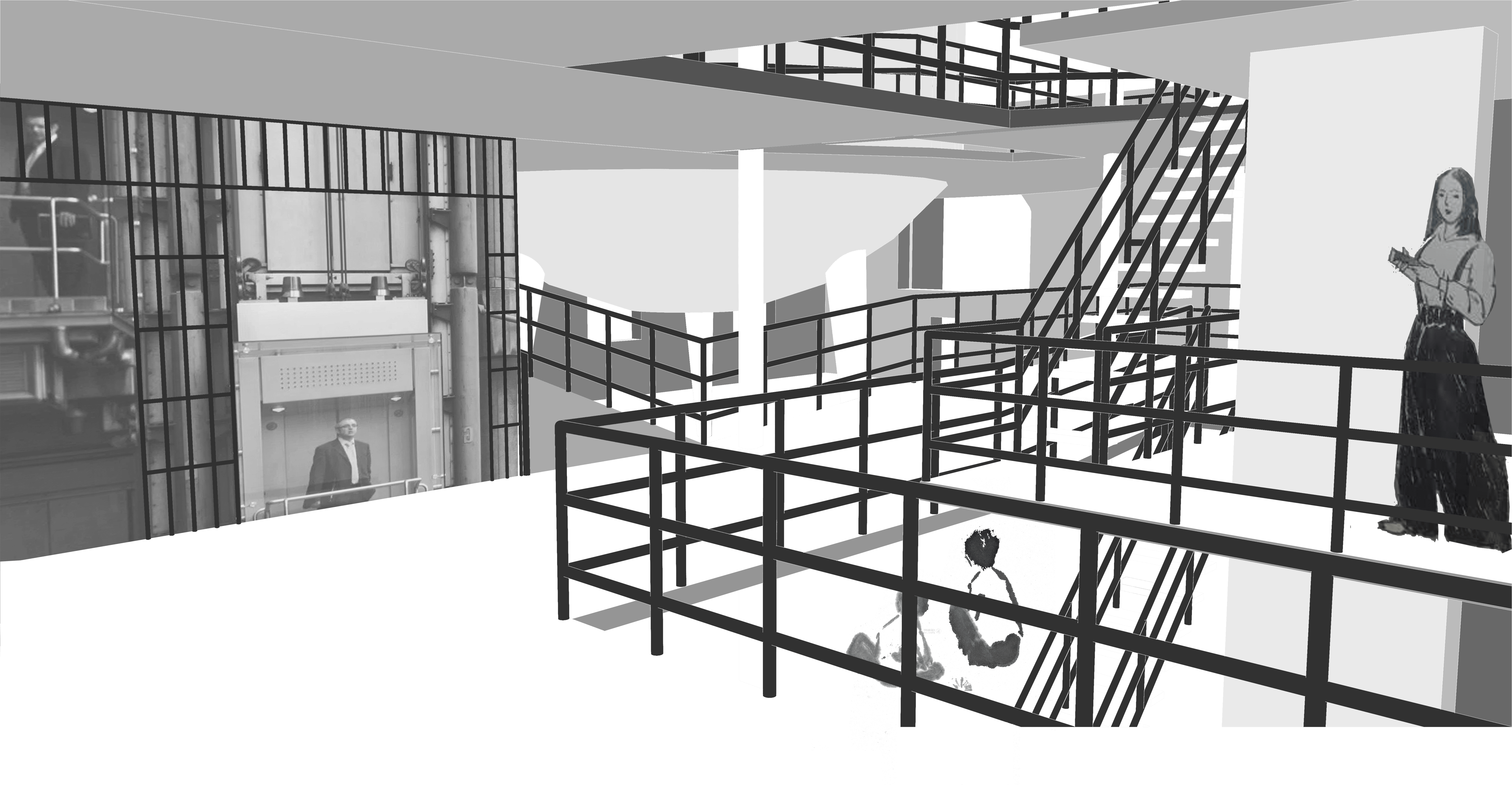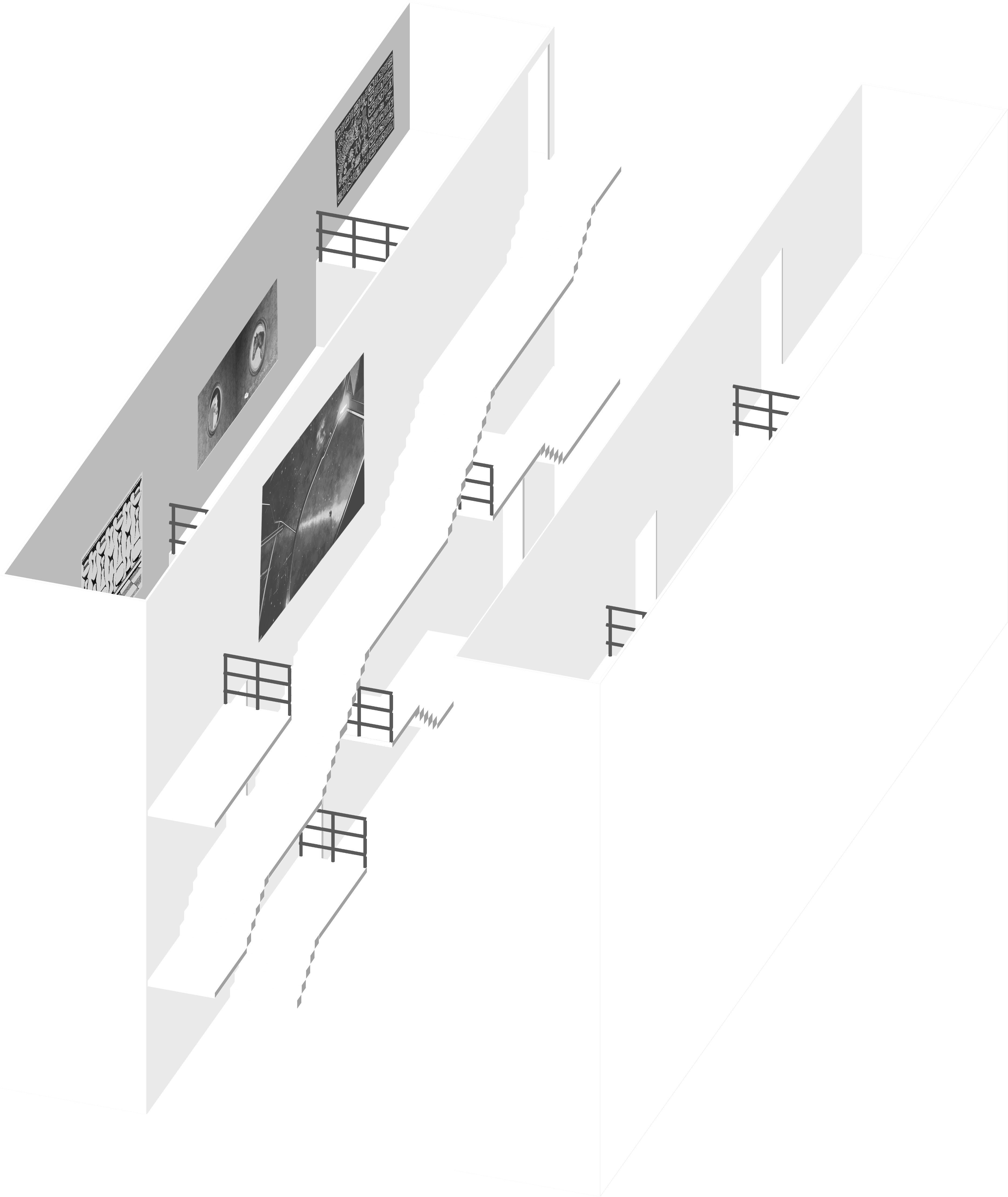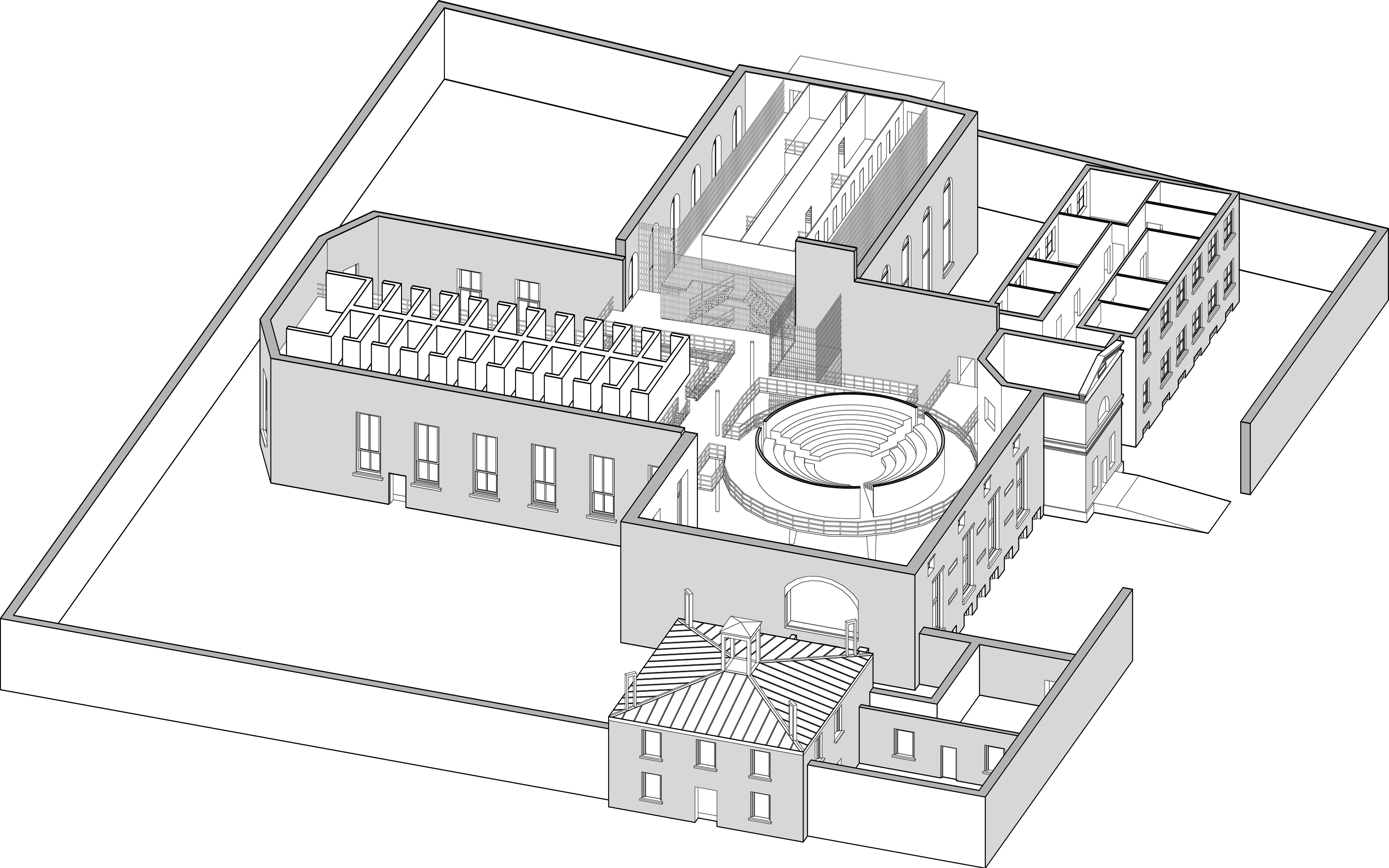Science and Technology Museum
Considering its location within the University Heights Science & Technology Park, I propose to repurpose the jail as a science and technology museum.
The Warden’s Office will become the main entrance, with the East Wing serving as the main exhibition hall, which would be fitted with a 3D theater inside a new spherical structure. The original structures of the West Wing will be transformed into small-scale science labs for physics and chemical experiments. The utility corridor between the cells in the North Wing is distinctive and worthy of preserving. The small cells will be combined to form a large space for a laser maze. The corridor is designed to be used as the channel linking different floors. The Hospital Wing will be used for offices , classrooms, a coat check, and restrooms.
The original Warden’s House will be transformed into a café. To get more open space, other buildings in the jail will be removed, including the garage, laundry house, and power plant. The outdoor area thus expanded will be devoted to a public park. The inner structures of the Women’s Wing could be maintained as climbing frames.






