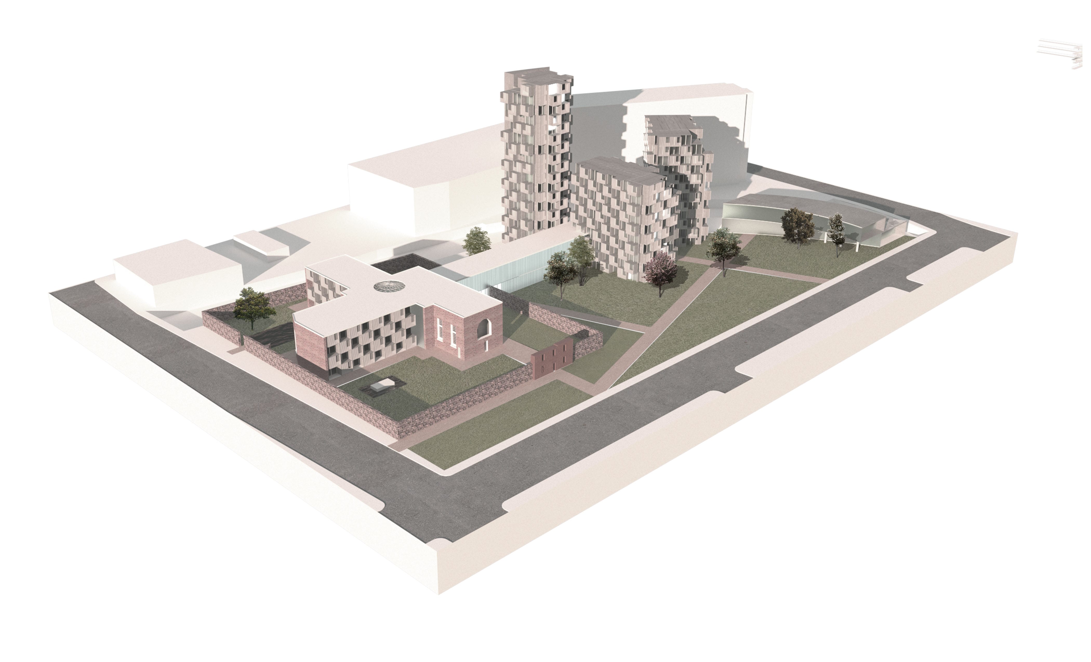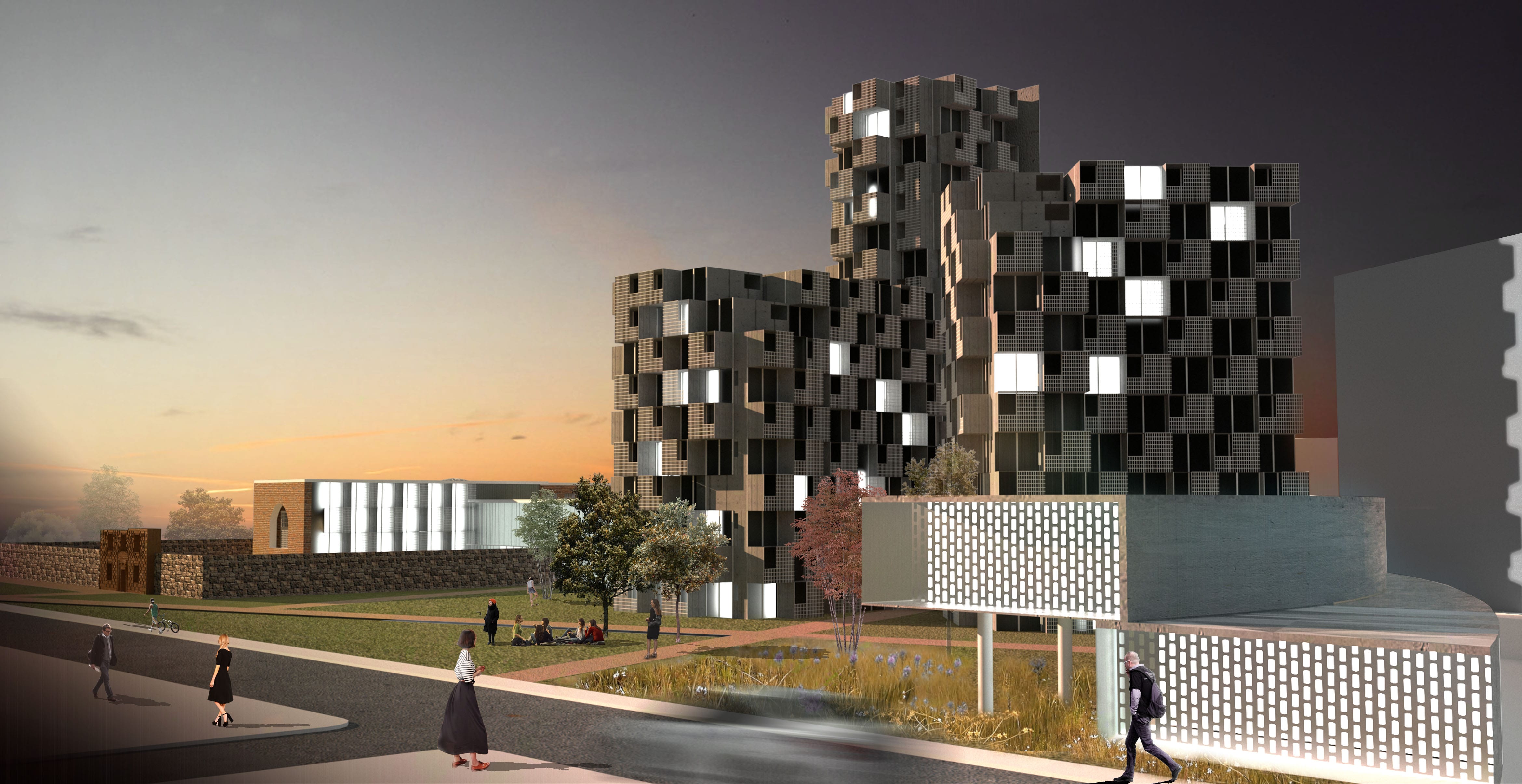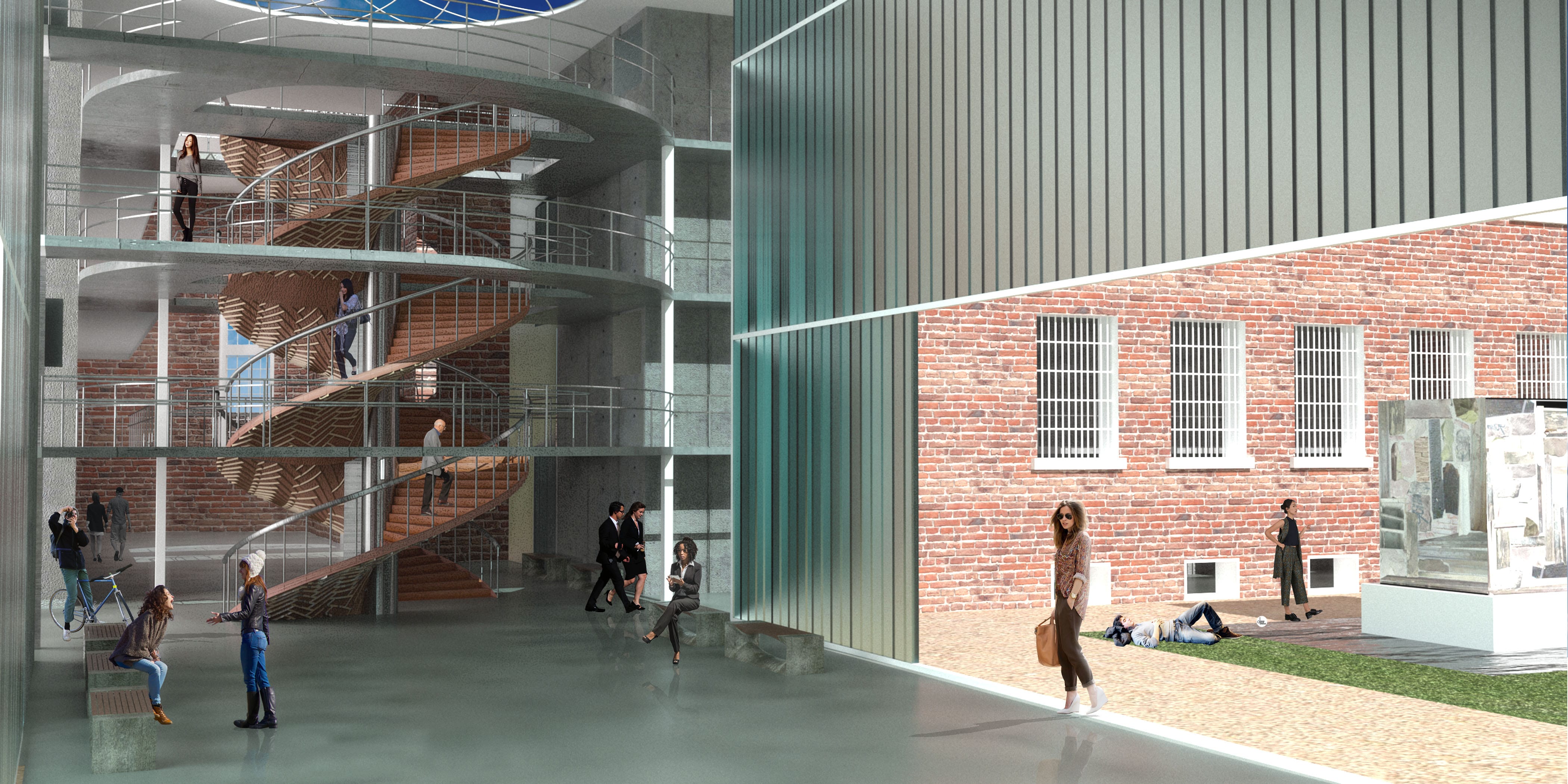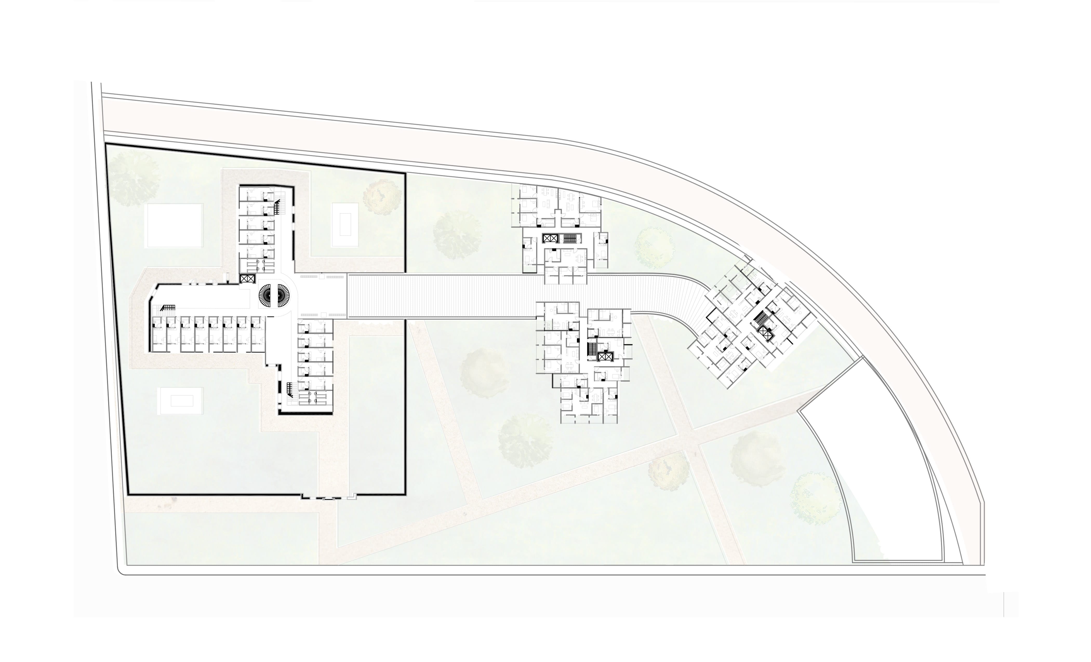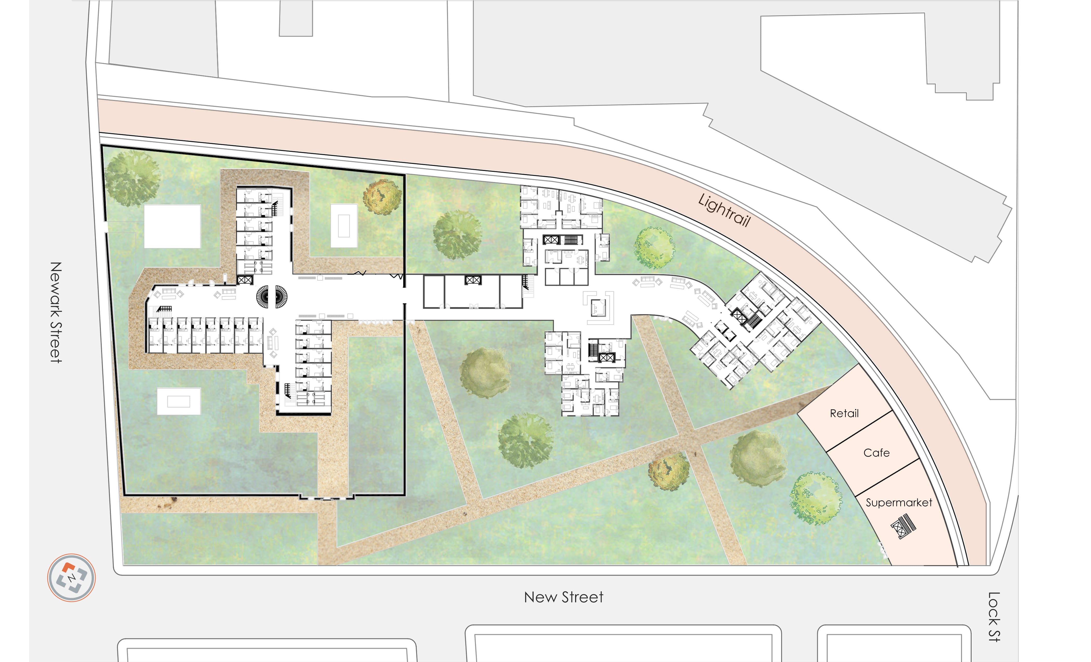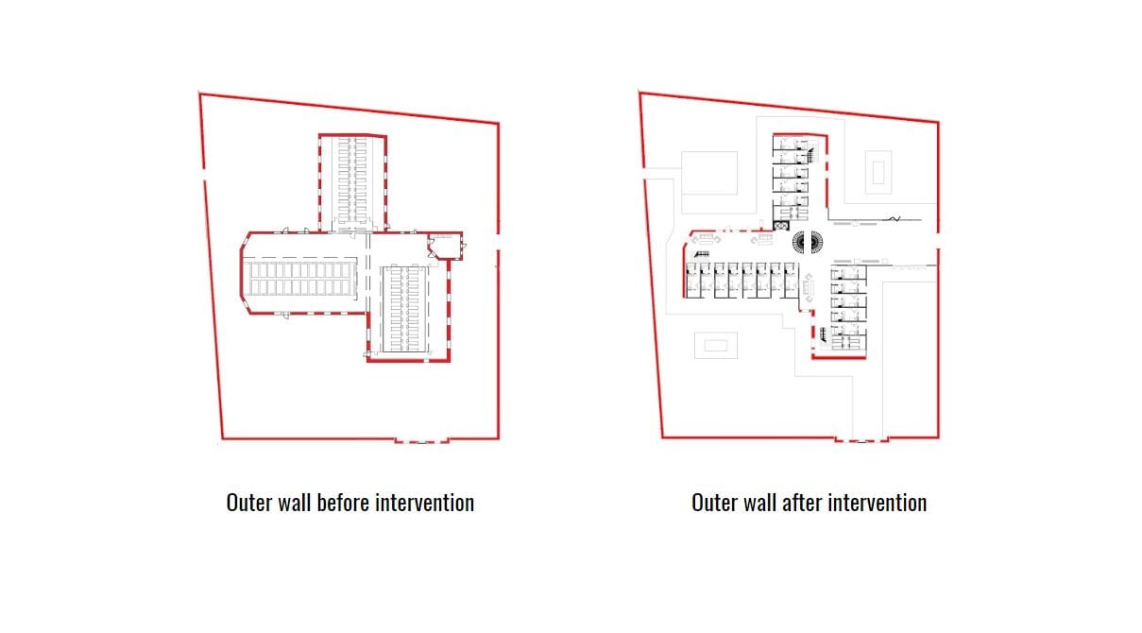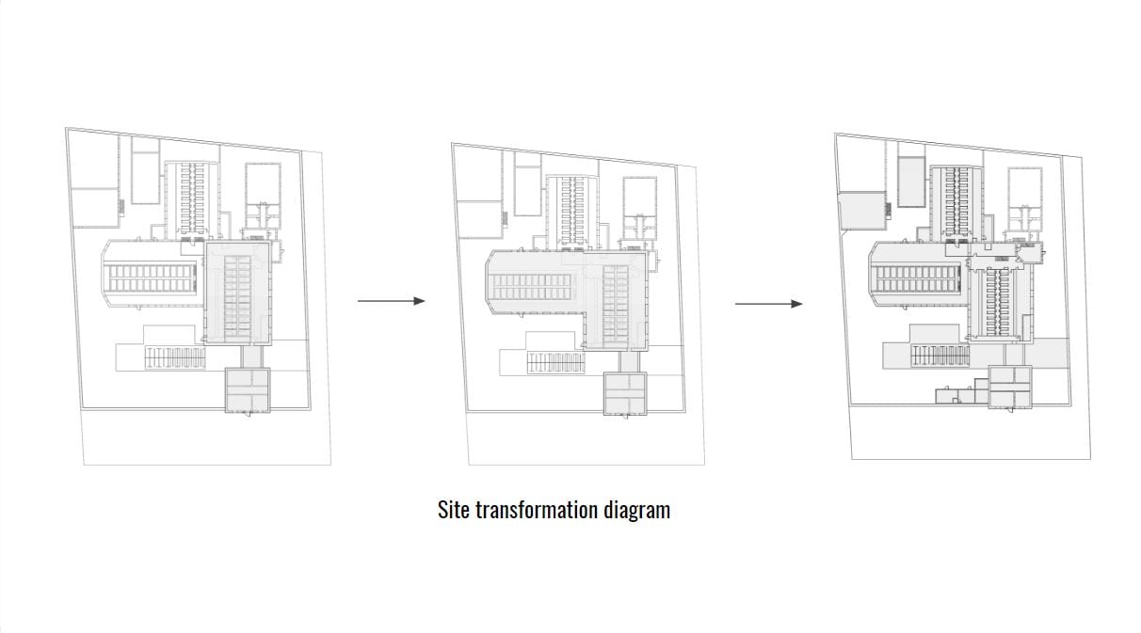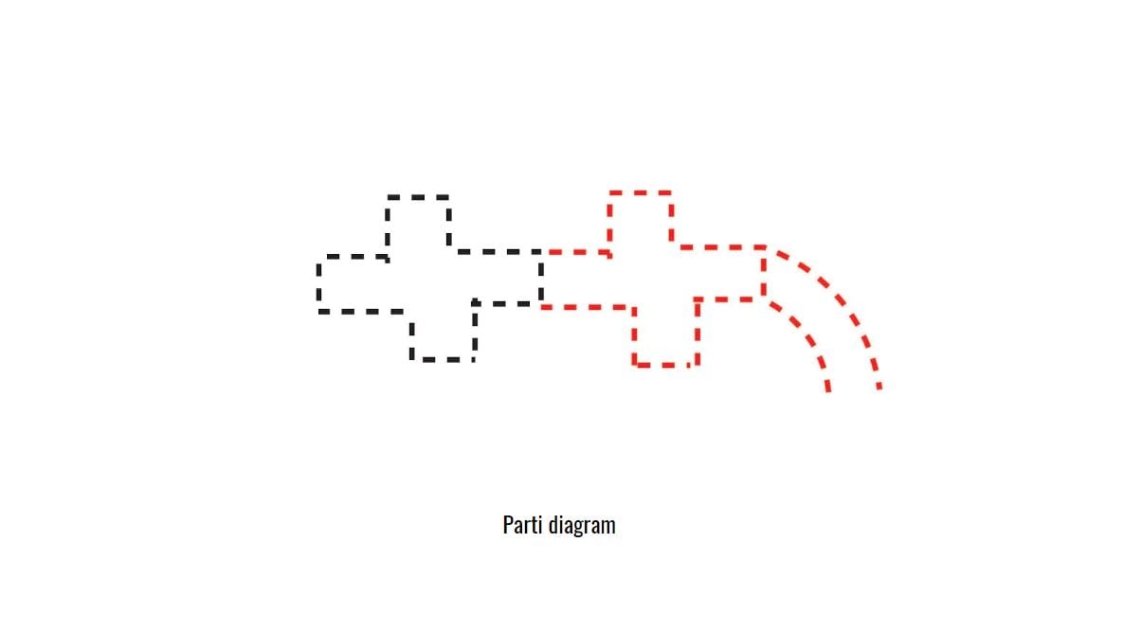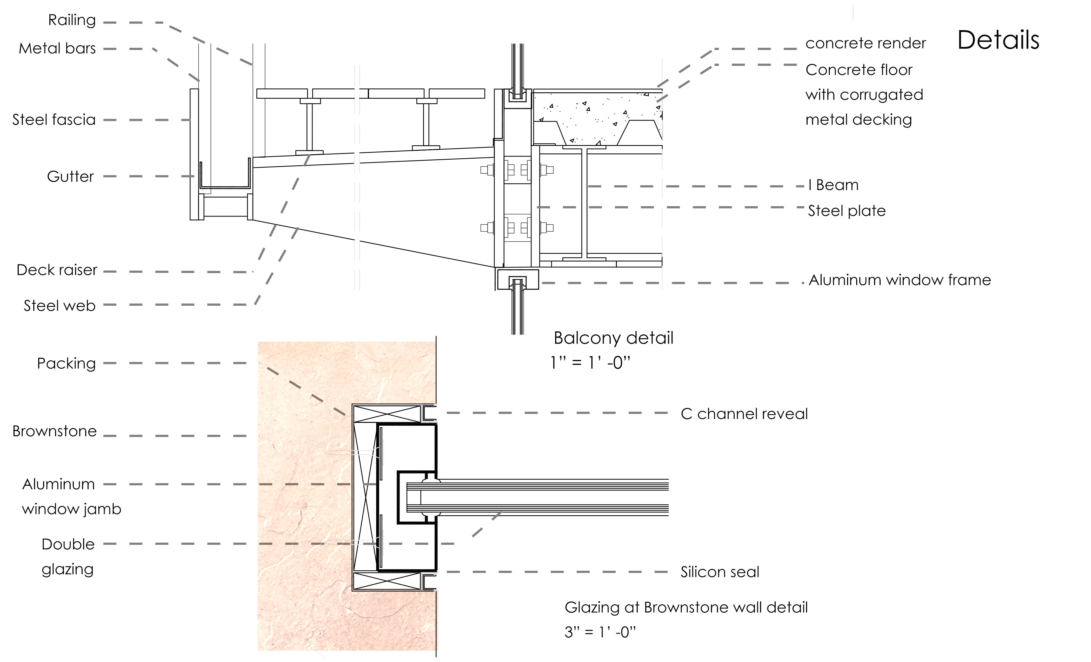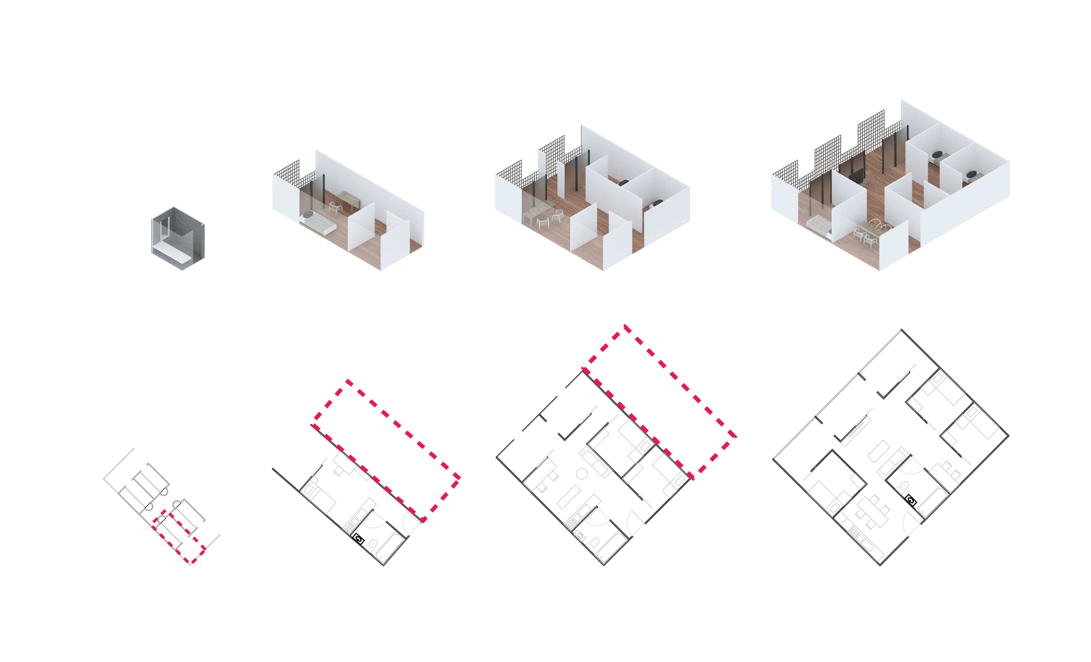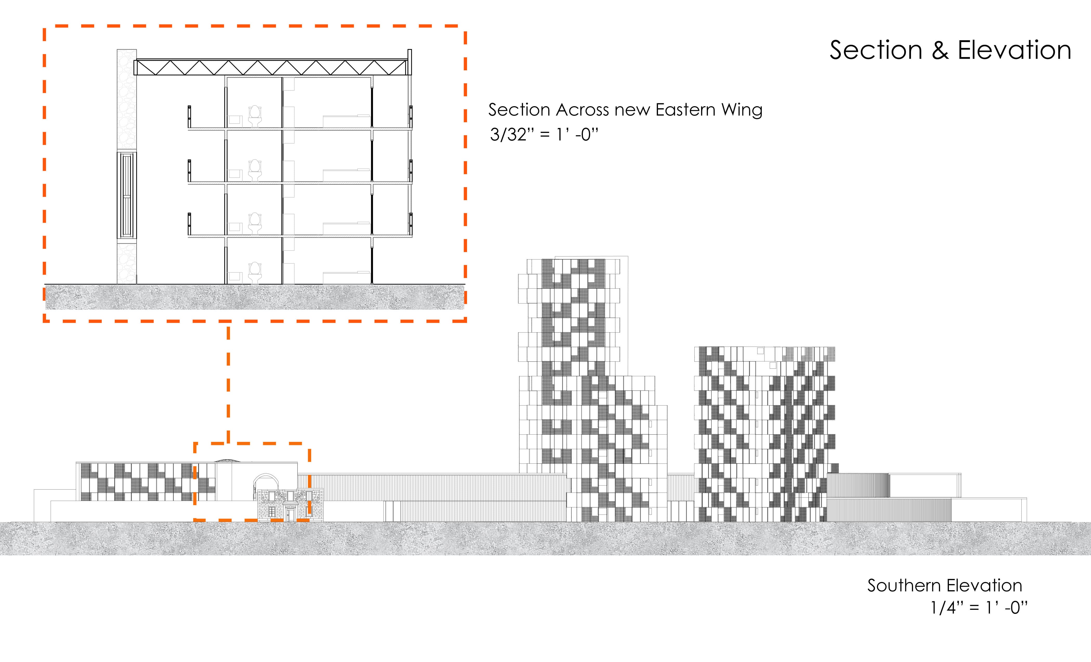Student Housing
With the addition of the West and North Wings to the original cellblock in the 1890s, the Essex County Jail took on a pinwheel configuration, and I propose that further growth of the site mimic this original organization.
Programmatically, the design calls for the conversion of the site into student housing. The single volume of a jail cell is highlighted as the basic module of design. This module is then multiplied to form different units of the new structure.
By taking over the adjacent parking lot, more adequate space can be provided to form a new master plan for the complex. The central focus of the design is the intersection between the old and new.
A hyphen wing clad in channel glass acts as the link while providing amenity spaces. This wing intersects and incorporates the original perimeter wall, creating a conscious point of differentiation between the old and new forms.
The original jail blocks are converted to dormitories and are tied together with a central spiral staircase. This staircase becomes the focal point of the public space, where the entrance to the converted jail site is located. From each of the original jail wings, one exterior wall is removed, to provide light and air into the dorm rooms.
Floorplans
.
Architectural Details

