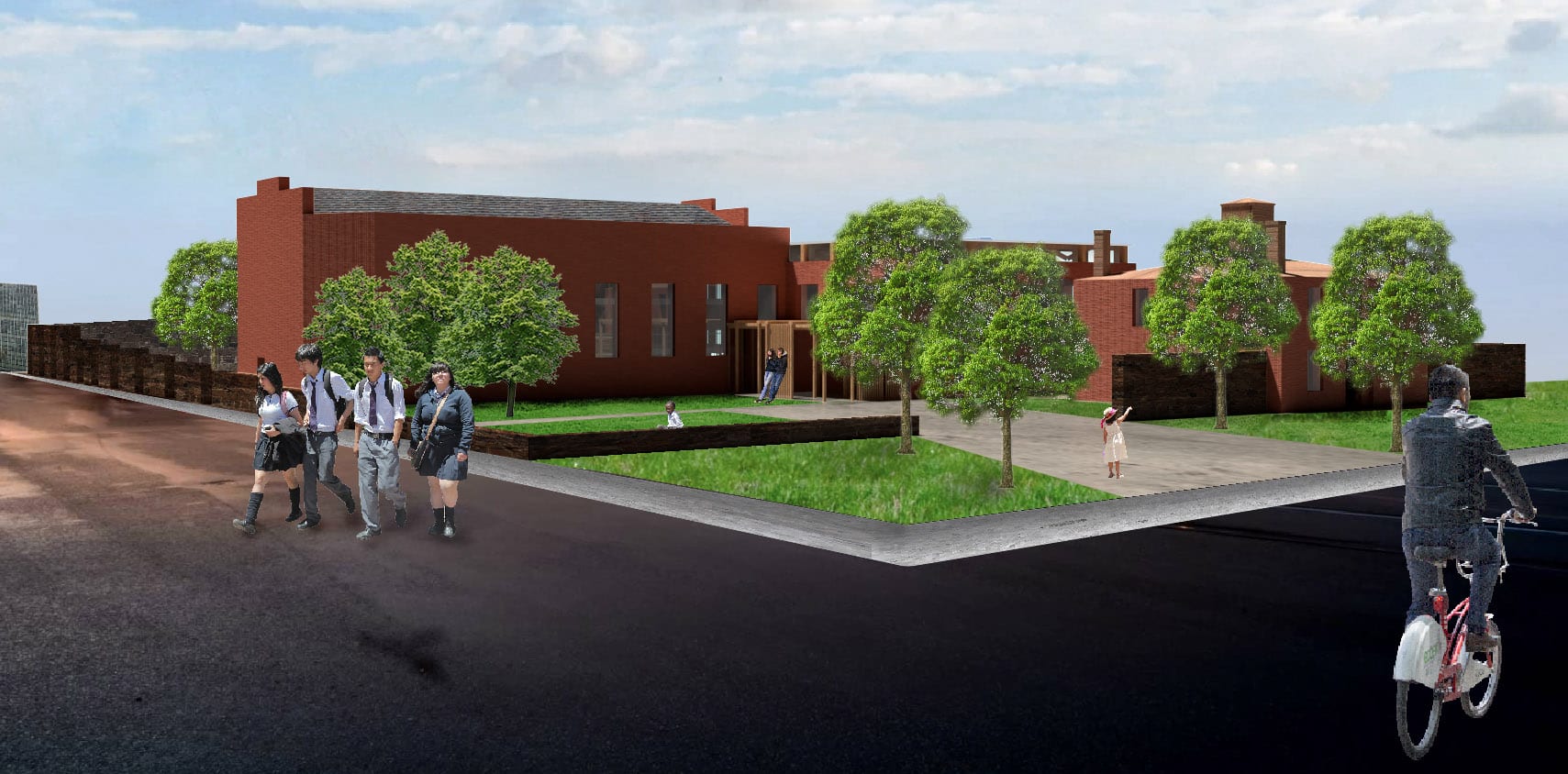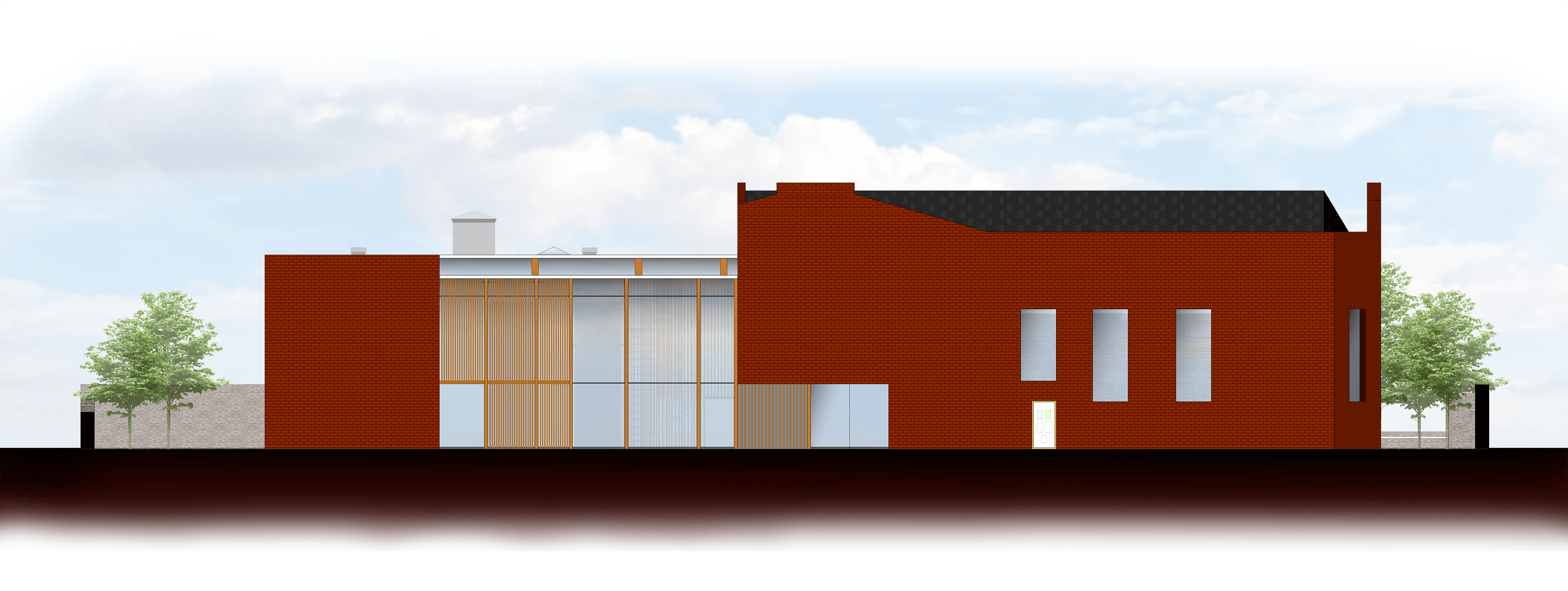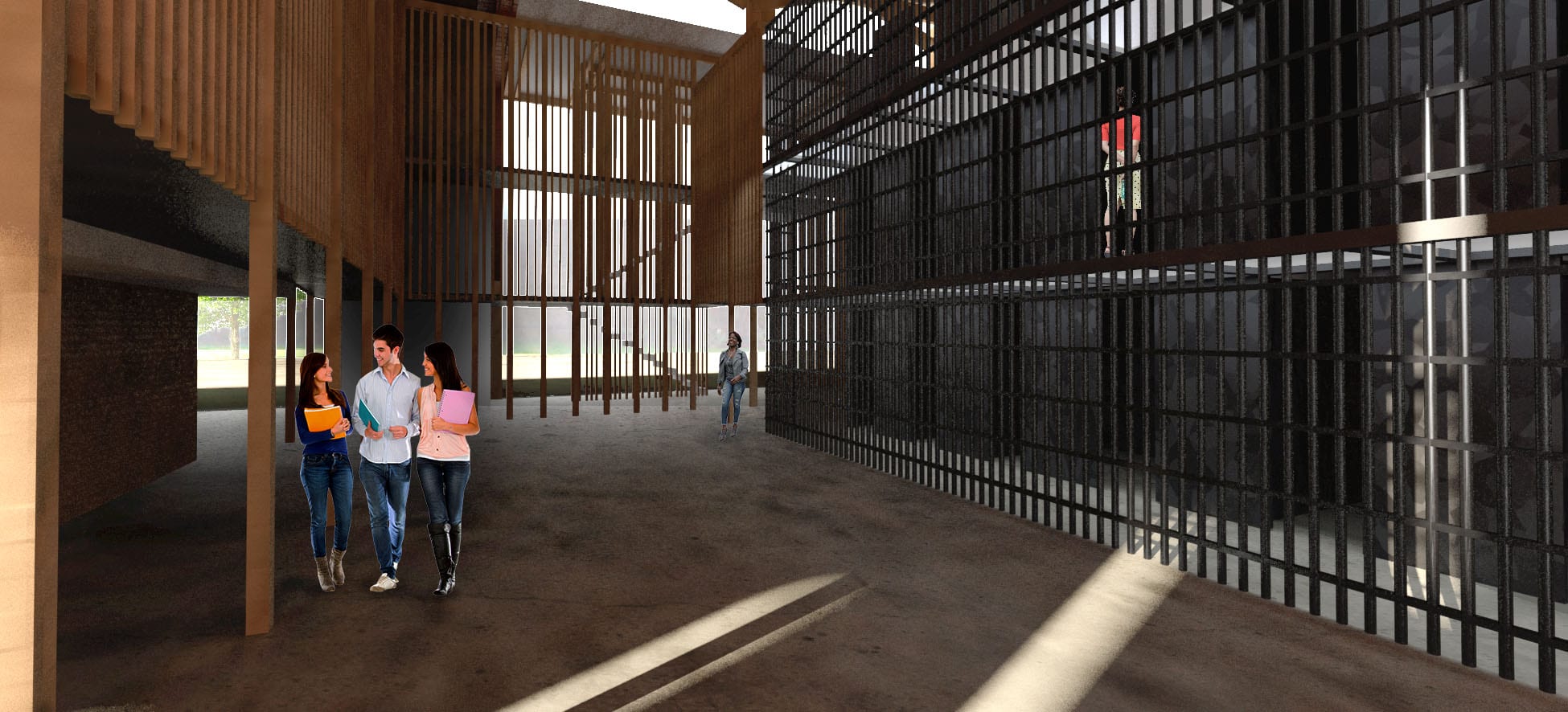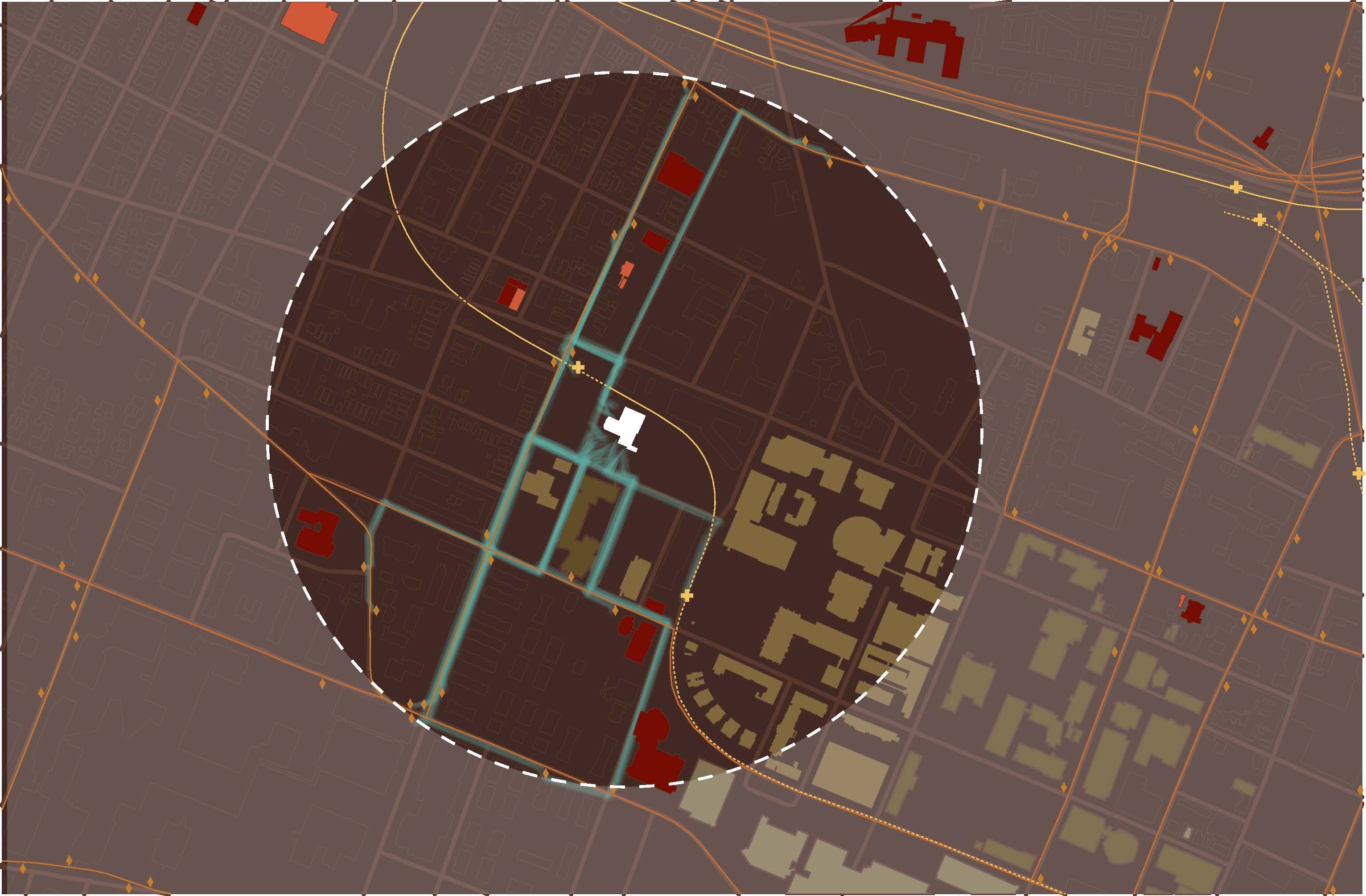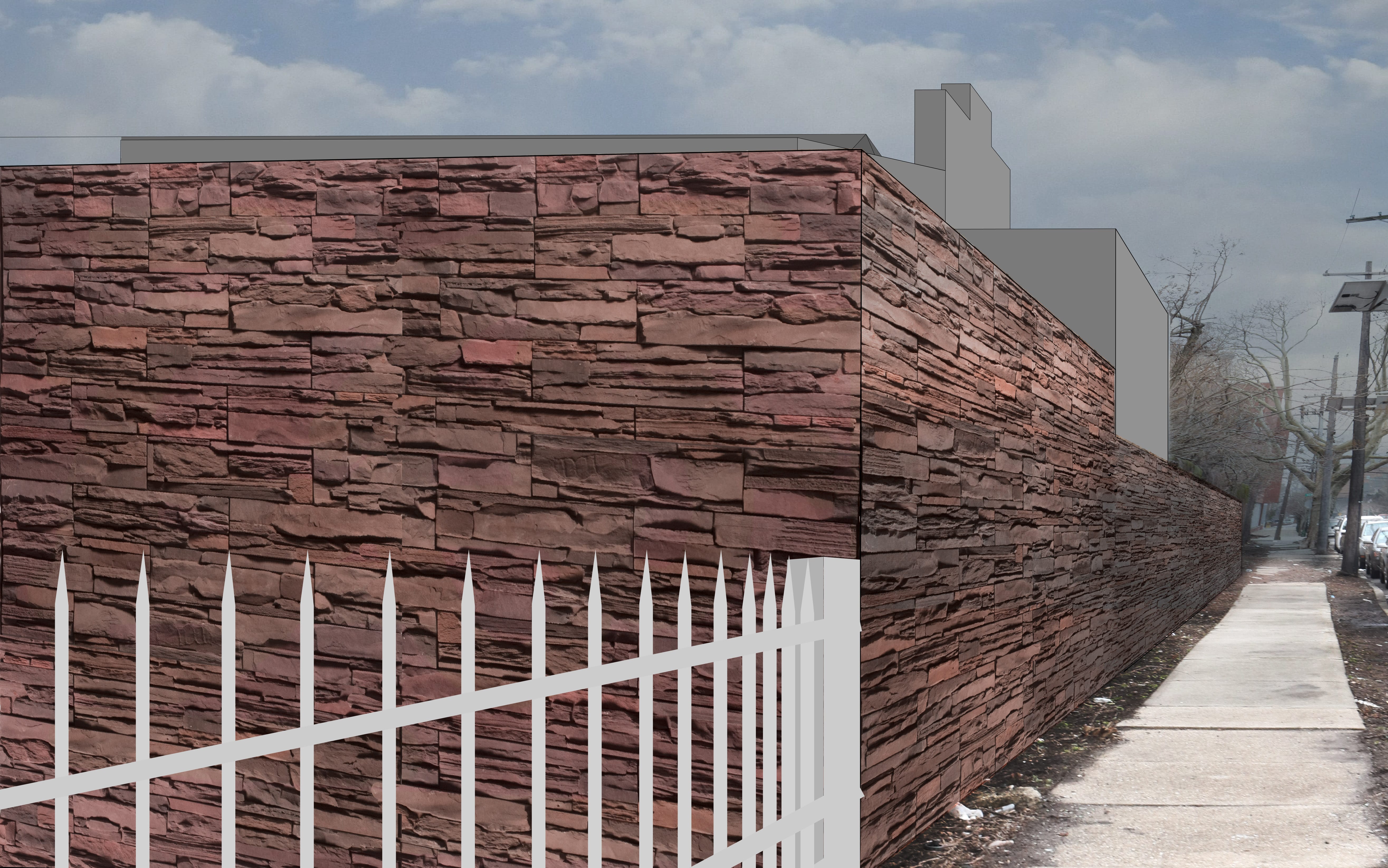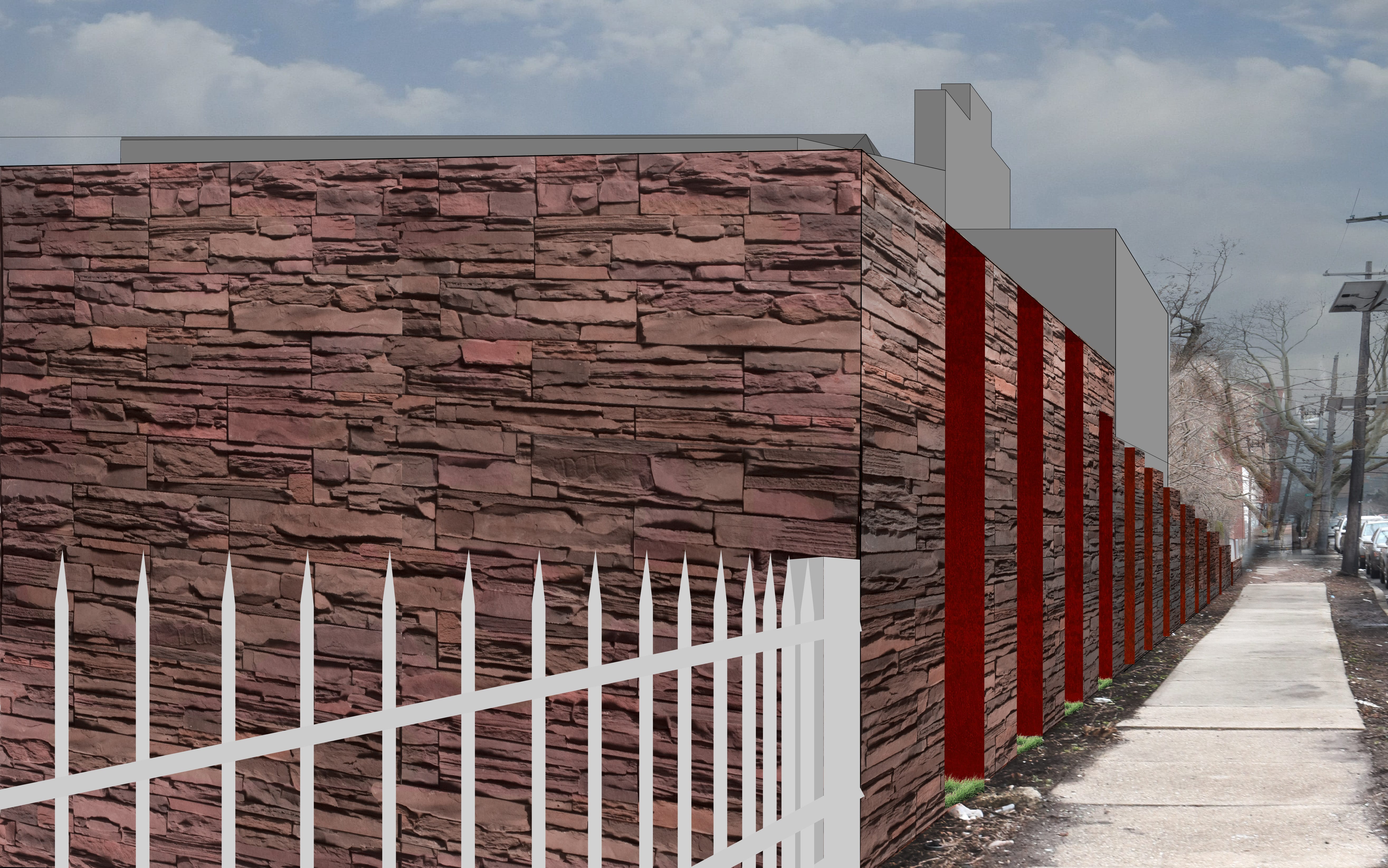Because of its location on the edge of both residential and institutional zones, the old Essex County Jail is well situated to serve as a hinge point between the university and the community.
NJIT Extension
This design is comprised of two wings: one for such existing NJIT programming as their technology assistance program, and one for after-school programs and community activities. I would demolish the North Wing to create an outdoor recreation area, while preserving and renovating the two remaining cell blocks to create classrooms and offices. To create a larger gathering space in the community wing, this design proposes a glass meeting hall inserted into the masonry cell block. In the NJIT wing, the design calls for a new roof, which is set apart from the historic building material.
Because each jail building is indicative of advanced building technology at the time of its construction, this new roof and any new construction on the site will be built in cross-laminated timber, an up-and-coming material of today. A connector piece containing entry and circulation areas will serve to integrate the new and the old construction through rhythmic use of CLT framing, steel, and glass, which signal new intervention on the site while preserving the building’s overall historic appearance.

